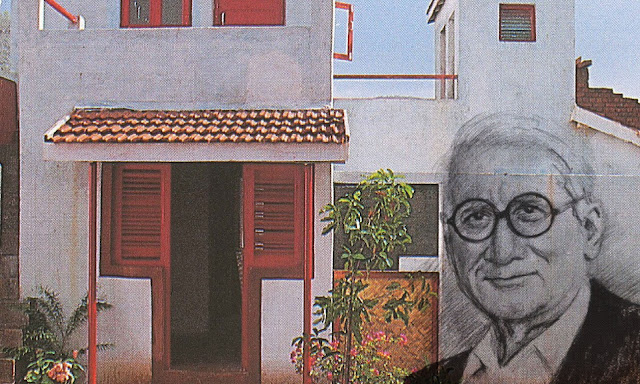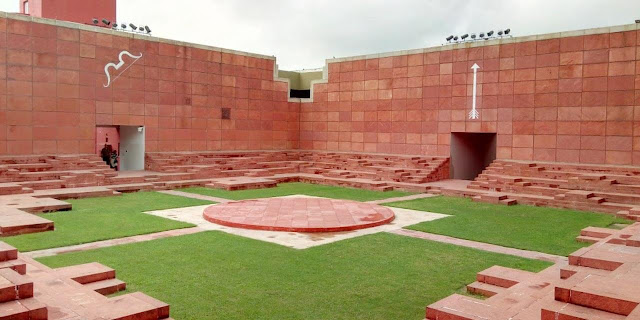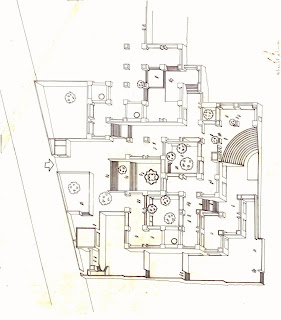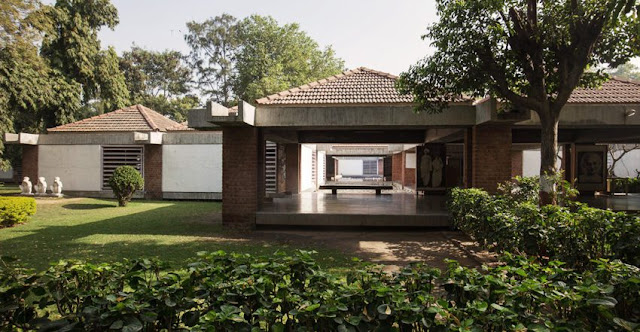"A Call to Inspiration" | Charles Correa | Ep 2
Architectural Inspiration: Unveiling the Legacy of Charles Correa
Architecture has the power to shape the world we live in, and Charles Correa was a visionary architect who left an indelible mark on the field. This blog post explores some of Charles Correa's most inspirational
works, highlighting his unique approach to design and his deep connection to
the cultural and social context of each project.
Introduction :
Charles Correa (1930-2015) was an internationally renowned Indian architect and urban planner. Correa was a key player in post-independence Indian architecture and was instrumental in influencing the country's debate on architecture. The core of Correa's architectural theory was the notion that a building should adapt to the local environment's unique cultural, social, and environmental context. To create a unique architectural language, his ideas incorporated the harmonic fusion of traditional Indian architectural features with modernist concepts.
Early Life and Education:
Charles Correa was born on
September 1, 1930, in Secunderabad, India. Growing up, he developed a deep
appreciation for the rich cultural heritage and traditional architecture of his
country. He pursued his passion for architecture and graduated from the University
of Michigan in 1955. This was a turning point in his life, as he was exposed to
modernist principles and the works of renowned architects such as Frank Lloyd
Wright and Le Corbusier.
First Professional Experience:
Charles Correa's first professional experience was working in the office of architect and planner, Joseph Allen Stein, in the city of Delhi, India. Stein was an influential figure in the field of architecture in India and played a significant role in shaping Correa's early career. During his time working with Stein in the late 1950s, Correa was exposed to a range of architectural projects that focused on urban planning, public housing, and institutional buildings. This experience provided Correa with valuable insights into the practical aspects of architecture and urban design. Working under Stein's guidance, Correa gained firsthand knowledge of the complexities involved in designing buildings that respond to the specific social, cultural, and environmental context of India. He learned the importance of incorporating traditional elements and local materials into architectural designs to create a sense of identity and place. This early professional experience with Joseph Allen Stein laid the foundation for Correa's approach to architecture, emphasizing the integration of cultural context and the creation of meaningful spaces. It shaped his understanding of the role of architecture in addressing social issues and promoting sustainable design principles.
Architectural Philosophy
Correa believed that architecture should be rooted in the
context of its surroundings, both cultural and environmental. He emphasized the
importance of sustainable design, taking into consideration the climate, local
materials, and the social needs of the community. Correa's designs were
characterized by their simplicity, functionality, and harmony with nature. He
sought to create spaces that fostered a sense of community, identity, and
cultural continuity.
Why was Charles Correa called The ‘Unconventional’ Modernist?
Importance of his works in architecture and urban planning:
Charles Correa's works hold immense importance in the fields of architecture and urban planning due to several key factors:
Contextual Sensitivity:
Correa believed in designing architecture that responds to the specific cultural, social, and environmental context of a place. His works showcase a deep understanding of the local culture, traditions, and climate, resulting in designs that are rooted in their surroundings and create a sense of identity and place.
Social Equity:
Correa was a strong advocate for social equity in architecture. His projects included affordable housing solutions and urban planning strategies that aimed to improve the living conditions of marginalized communities. He recognized the importance of architecture in addressing social inequalities and creating inclusive spaces for all.
Sustainable Design:
Long before sustainability became a mainstream concern, Correa integrated sustainable design principles into his projects. He emphasized the use of passive design strategies, such as natural ventilation, daylighting, and the integration of green spaces, to reduce energy consumption and enhance the comfort of the users. His works serve as early examples of environmentally conscious architecture.
Cultural Preservation:
Correa's designs celebrate and preserve cultural heritage. By blending traditional architectural elements with modernist principles, he showcased the richness and diversity of local traditions. His works act as a bridge between the past and the present, ensuring that cultural identities are not lost in the face of rapid urbanization.
Community Engagement:
Correa recognized the importance of community engagement in the design process. His projects included public spaces that fostered social interaction, gathering areas, and cultural institutions that promoted artistic expression and education. His designs encouraged people to connect with their surroundings and each other, enhancing the social fabric of the community.
Influence on Architectural Discourse:
Charles Correa's works have had a profound impact on the architectural discourse in India and globally. His innovative ideas, unique design language, and emphasis on context and cultural identity have inspired generations of architects. His writings and lectures have contributed to the theoretical and intellectual aspects of architecture, shaping the way professionals think about the built environment.
Major works and contributions:
Jawahar Kala Kendra, Jaipur:
Charles Correa's masterwork, the Jawahar Kala Kendra in
Jaipur, is a masterful blending of traditional and modern architectural
features. This multi-arts center's design and layout show Correa's aptitude for
fusing cultural context with architectural style.
Jawaharlal kala kendra in Jaipur, India by Charles Correa - www.archeyes.com
The idea of Jawahar Kala Kendra is based on the notion of a typical Indian village where different pursuits and artistic expressions coexist together. In order to provide a venue for artistic expression and cultural involvement, Correa aimed to commemorate and conserve the rich history of Indian arts and crafts.
The Jawahar Kala Kendra was designed with terraces,
courtyards, and interconnecting structures to resemble a traditional hamlet.
Each pavilion in the complex is intended to serve a different art form or
purpose. Through the use of covered pathways, these pavilions are connected,
resulting in a seamless and unified spatial experience.
A crucial component of the planning is the utilization of
regional materials like sandstone and red brick. These components give the
complex a sense of cultural authenticity in addition to paying respect to
Rajasthan's architectural heritage. Kendra's overall aesthetic appeal and
contextual appropriateness are further enhanced by Correa's painstaking
attention to detail in the selection and application of materials.
In conclusion, the Jawahar Kala Kendra's concept and
planning masterfully capture the spirit of a traditional Indian village while
combining modern design aspects. A vibrant and culturally diverse art center
is the outcome of Correa's thorough consideration of spatial organization,
cultural context, and sustainability. The interconnection of the structures,
the use of conventional building materials, and the development of lively
courtyards all work together to create an environment that encourages artistic
expression, cultural preservation, and neighborhood involvement.
Kanchanjunga Apartments, Mumbai:
Bharat Bhavan, Bhopal:
Charles Correa created the outstanding cultural facility
known as Bharat Bhavan in Bhopal. Correa's appreciation of the value of
cultural preservation, community involvement, and the perfect blending of
architecture with the surrounding natural landscape is evident in the concept
and planning of Bharat Bhavan.
The idea behind Bharat Bhavan is to celebrate and promote Indian heritage, art, and culture. The complex was designed to include a variety of artistic disciplines, such as literature, performing arts, and visual arts, and to serve as a hub for artistic expression, learning, and cultural exchange.
The integration of the site's natural topography is one of
the planning's crucial components. The landscape's undulations and existing
water features were expertly incorporated into the design by Correa, resulting
in a harmonic coexistence of the natural and manmade environments. The
transition between the indoor and outdoor spaces is seamless because to the way
the land's contours are embraced and used to define rooms, paths, and meeting
spots.
The choice of materials and architectural features improve the entire concept and planning even further. Traditional architectural features, exposed concrete, and local stone are used to honour the history and culture of the area. The artistry and incorporation of these elements by Correa provide depth and authenticity to the design.
In conclusion, the design and layout of Bharat Bhavan demonstrate Correa's dedication to upholding Indian art and culture while blending in with the surrounding environment. The meticulous integration of the site's topography, the placement of the buildings and spaces, and the use of materials with roots in the local culture all work together to produce an inspiring and important cultural institution. Bharat Bhavan stands as a testament to Correa's vision of architecture as a medium for cultural expression, community engagement, and a connection to the surrounding environment.
Mahatma Gandhi Memorial Museum, Ahmedabad:
Charles Correa's masterful architectural design of the Mahatma Gandhi Memorial Museum in Ahmedabad exemplifies his extraordinary planning abilities. The museum's layout and design components were thoughtfully chosen to produce a serene and reflective environment that honors Mahatma Gandhi, an inspirational figure.
The central courtyard serving as the complex's focal point is the center of the museum's planning. The courtyard is a serene, open area where guests can find peace and time for thought. It serves as a gathering spot, promoting community involvement and building a stronger connection to Gandhi's principles, and is surrounded by the museum's pavilions.
The planning of the museum is significantly influenced by Correa's use of light and shade. To filter sunlight and create a dance of light and shadow inside the pavilions and courtyards, the design purposefully integrates shading devices like screens and overhangs. This not only improves the room's aesthetic appeal but also aids in controlling the interior temperature, creating a welcoming atmosphere for guests.
Patios of the Museum | © Archives of Charles Correa





.jpg)
.png)

.jpg)








Post a Comment